Feeling the strain of rising property taxes and house insurance? You’re in good company. Many are searching for cost-effective housing options that don’t compromise on quality and comfort.
Here’s a significant fact: More than 80% of tiny house owners possess less debt than the average U.S. citizen. Why? They avoid significant monthly mortgage payments.
Our blog delves into the subject of tiny homes as a potential solution to your housing troubles. Covering aspects from financial autonomy to adopting minimalism, we examine how these small dwellings can provide not only shelter but also a lifestyle change geared toward sustainability and mobility.
Are you intrigued by the idea of living large by scaling down? Continue reading.
Key Takeaways
- Tiny homes are small, from 100 to 400 square feet, and can be either stationary or mobile. They offer a simpler way of living with less debt than the average U.S. citizen.
- Living in a tiny house saves money on buying, upkeep, and utilities. It promotes minimalism and an eco-friendly lifestyle.
- Tiny home living faces challenges like zoning laws and limited storage space. Creative solutions are needed for making the most out of small spaces.
- Handy tools for DIY tiny home renovations include multi-tools, stud finders, tape measures, cordless drills, levels, utility knives, screwdrivers sets, portable workbenches, clamps, and pry bars.
- The appeal of tiny homes includes financial savings, the joy of simple living free from heavy debts, and the flexibility to move your home if desired.
SHOP NOW ZAZZLE - CLICK BELOW
What Classifies as a Tiny Home?
Tiny homes are generally defined as a dwelling with a floor area of 400 square feet (about 37 square meters) or less, excluding lofts. Some sources and regions extend this threshold up to 500 square feet (46.5 square meters), but the 400-square-foot limit is the most widely cited, especially in the United States, where the International Residential Code (IRC) specifically addresses homes of this size. Tiny homes can be built on foundations or on wheels for mobility and may take the form of small cabins, converted shipping containers, or custom-built micro-houses.
Advantages of Tiny Homes
Affordability and Lower Living Costs
-
Tiny homes are significantly cheaper to build and maintain than traditional houses, with average build costs ranging from $23,000 to $75,000, compared to hundreds of thousands for standard homes.
-
Utility bills are much lower due to the reduced space needing heating, cooling, and lighting.
-
Many owners can afford to purchase their tiny homes outright, avoiding mortgages and reducing overall debt.

Environmental Benefits
-
Tiny homes use fewer materials to build and have a much smaller carbon footprint, consuming less energy and producing fewer emissions.
-
They often incorporate eco-friendly features such as solar panels, rainwater collection, and composting toilets.
Minimalism and Simplicity
-
The limited space in tiny homes encourages owners to declutter, prioritize essentials, and adopt a minimalist lifestyle.
-
Less space means less cleaning and maintenance, freeing up time for other activities.
Flexibility and Mobility
-
Many tiny homes are built on wheels, allowing for mobility and the option to relocate easily.
-
Tiny Homes can serve various purposes: full-time residences, guest houses, rental properties, studios, or vacation homes.
Customization
-
Tiny homes are highly customizable, allowing owners to design layouts and features tailored to their needs and preferences.
Disadvantages of Tiny Homes
Limited Space and Storage
-
The most obvious drawback of Tiny Homes is the lack of space for belongings, furniture, and activities.
-
Storage is a constant challenge, and buying in bulk or keeping many personal items is often not feasible.
Reduced Privacy and Social Limitations
-
Living in close quarters can strain relationships and provide little personal space, especially for families or couples.
-
Hosting guests or entertaining is difficult in Tiny Homes due to space constraints.

Legal and Zoning Challenges
-
Tiny homes may not comply with local building codes or zoning laws, leading to difficulties in finding legal places to park or build them.
-
Insurance and financing options can also be more limited or expensive for tiny homes.
Practical and Comfort Issues
-
Small spaces get messy quickly in Tiny Homes and can be harder to keep organized than expected.
-
Smells, noise, and lack of separation between living areas can be problematic.
-
Some amenities common in larger homes (full-size appliances, bathtubs, etc.) may be absent or downsized.
Potential Hidden Costs
-
Costs for land, utility hookups, or moving the home can add up, sometimes offsetting the initial savings.
-
Maintenance can be more frequent if the home is mobile or built to less robust standards.
Summary Table: Tiny Homes Pros vs. Cons
| Advantages | Disadvantages |
|---|---|
| Lower purchase and utility costs | Limited living and storage space |
| Smaller environmental footprint | Less privacy and social space |
| Encourages minimalism | Legal/zoning/insurance challenges |
| Easier and faster to clean | Potential hidden costs |
| Customizable and flexible | Fewer amenities, comfort trade-offs |
| Mobility (if on wheels) | Can get messy quickly |
Tiny homes can be a viable living solution for those seeking affordability, sustainability, and a minimalist lifestyle. However, it comes with significant trade-offs in space, comfort, and sometimes legality. Whether it’s right for you depends on your priorities, lifestyle preferences, and willingness to adapt to a compact, simplified way of living.
Defining what are Tiny Homes

A tiny house is a small place to live, with just enough room for what you really need. These homes can be on wheels or set in one spot, and they’re much smaller than regular houses—usually between 100 and 400 square feet.
Key features and typical dimensions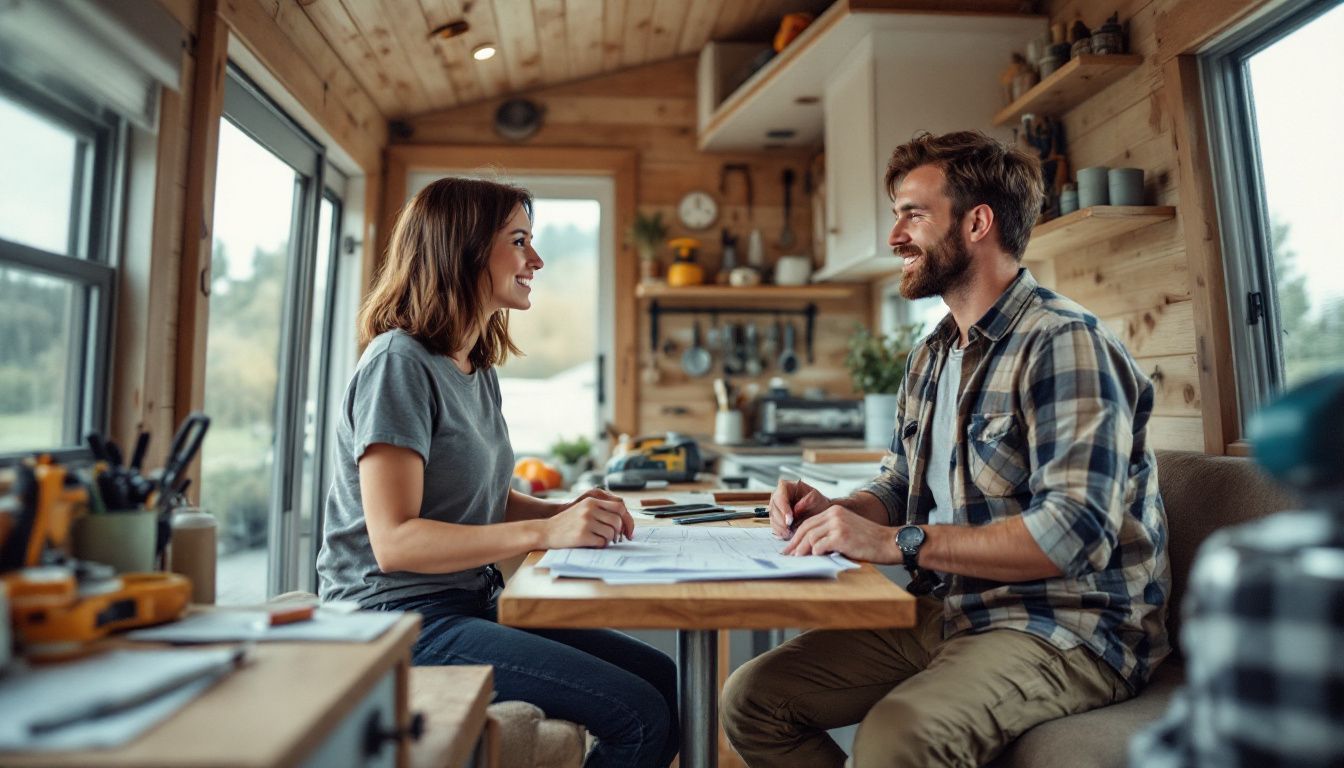
Tiny homes pack many features into small spaces. Most have living areas, a kitchen, bathroom, and sleeping loft. They use space-saving designs like folding tables and built-in storage.
Many tiny houses also come with eco-friendly options such as solar panels and compost toilets. This helps owners live a sustainable life.
These tiny homes are small – usually between 100 to 400 square feet. Some can be smaller or slightly larger. Their size makes it easy to heat or cool them, cutting down on energy bills.
Tiny homes on trailers offer mobility for those wanting to travel or easily move their home.
Tiny Homes allow for customization too. Owners can pick designs that match their needs and style while keeping within zoning requirements. With prices ranging from $28,000 to over $150,000, they offer an affordable housing choice for many.
Varieties: From stationary to mobile Tiny Homes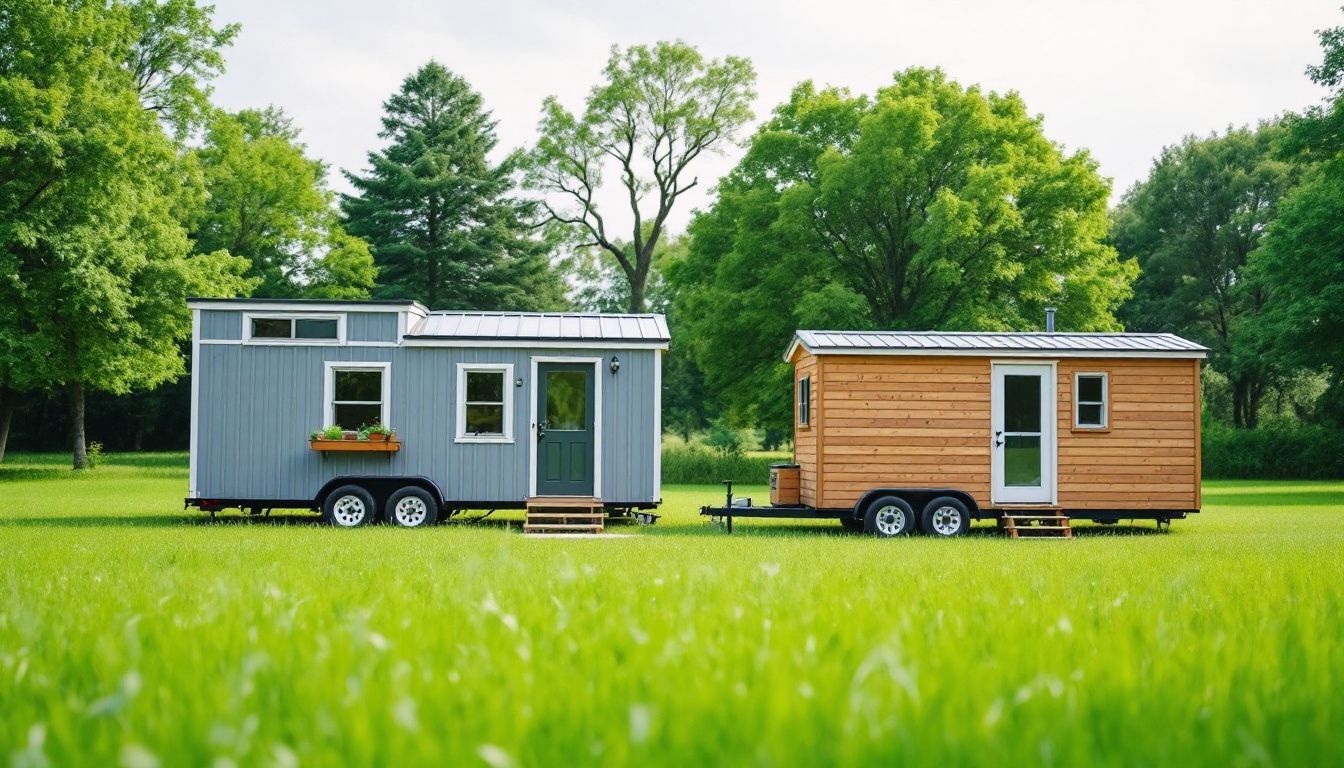
Tiny homes come in different types. They can be stationary or mobile. Stationary tiny homes sit on a permanent foundation. These houses often look similar to regular homes but are smaller in size.
The typical dimensions range from 100 to 400 square feet, making them cozy and efficient.
On the other hand, mobile tiny homes are built on trailers. This design offers flexibility for those who like to travel or live nomadically. You can take your home wherever you go! Many people enjoy this freedom as it supports their minimalist lifestyle.
It’s exciting to think about finding new places while having your own space with you every step of the way.
The tiny house movement promotes financial freedom and sustainable living.
With costs ranging from $28,000 to over $150,000, both options provide benefits depending on individual needs and preferences. Energy-efficient appliances help lower utility expenses too, enhancing the appeal of both stationary and mobile options within this growing trend.
Financial Benefits of Tiny Homes Living

Tiny living can save you a lot of money. Tiny homes often cost less to buy and maintain. Lower bills for utilities mean more cash for things you love, like travel or hobbies. Plus, fewer expenses help boost your retirement savings.
Living simply can also reduce waste and lessen your environmental impact, which feels good!
Lower upfront costs compared to traditional homes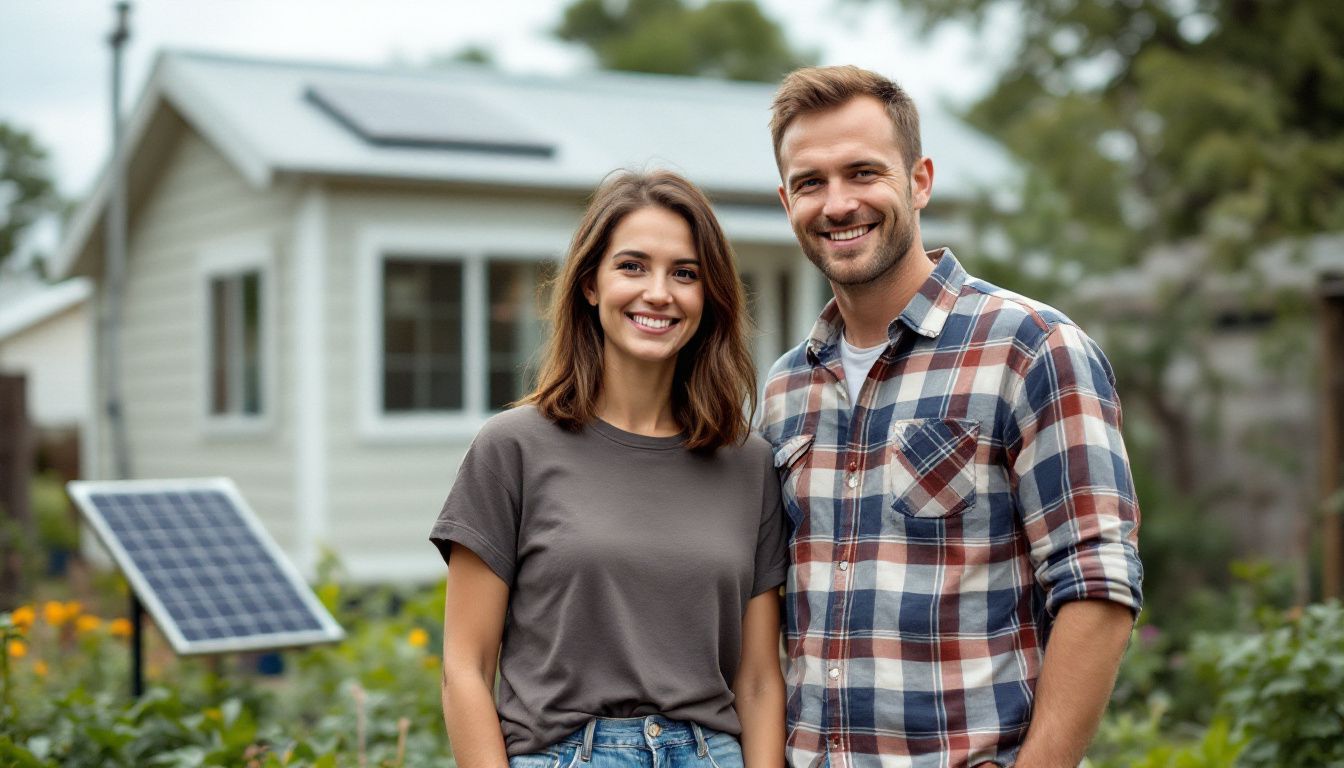
Tiny homes cost much less to build than traditional houses. Prices for these small spaces range from $28,000 to over $150,000. This big difference in price allows many people to avoid monthly housing debt payments without a mortgage.
Over 80% of tiny house owners carry less debt than the average U.S. citizen.
These smaller homes are also cheaper to maintain and run. Owners save on utilities and general upkeep expenses, making tiny living financially smart. With such low upfront costs, many see tiny homes as a great option for saving money and living simply while reducing their environmental impact too!
Reduced ongoing expenses for maintenance and utilities
Living in a tiny home can greatly cut down on your ongoing expenses. Owners enjoy lower bills for utilities like water, electricity, and gas. Tiny homes are often built to be energy-efficient, which saves even more money each month.
Many people report spending significantly less on utility costs compared to traditional houses.
Maintenance is also cheaper for tiny homes. With less space and fewer materials needed for upkeep, owners find they spend less time and money keeping things running smoothly. This makes tiny living appealing not just financially but also for those who want a simpler life without the stress of constant repairs.
Building codes can vary by area, so it’s important to check local laws before making any moves. Some homeowners’ associations may have restrictions too… Knowing these details will help you plan better as you consider if this lifestyle fits your needs.
Lifestyle and Mobility Advantages

Tiny homes offer a chance to simplify life. Many people love the idea of living with less and moving freely, like in campers or small trailers. This lifestyle can reduce stress and expenses.
It allows for quick getaways and new adventures… who wouldn’t want that?
The appeal of minimalist living
Minimalist living has a strong appeal for many people today. It focuses on reducing clutter and simplifying life. Tiny homes fit this lifestyle well. They help owners avoid debt, as over 80% of tiny house owners live with less financial stress than average U.S. citizens.
These homes can cost between $28,000 to over $150,000, allowing for savings compared to traditional houses.
Living in a tiny home also promotes a smaller environmental footprint. This is great news for eco-conscious individuals who care about sustainability and energy sources like renewable energy options.
Many choose tiny living to escape consumer culture and prioritize experiences over things. Ultimately, minimalist living can lead to happiness with fewer possessions and simpler routines….
Mobility for those who prefer a nomadic lifestyle
Tiny homes offer great freedom for those who love to travel. Many tiny houses are built on trailers, making them easy to move from place to place. With a tiny home, it’s possible to explore new areas and meet different people without long commitments.
This lifestyle fits well with the growing tiny home movement.
Living in tiny homes can also mean lower costs. Most tiny homes owners carry less debt than the average U.S. citizen because they avoid big mortgages. Many find that this makes life simpler and gives them more choices about where they want to live next.
Tiny homes lead to reduced utility bills as well, which helps save money while living a nomadic life filled with adventure!
Challenges of Tiny Home Living

Living in tiny homes comes with its own set of challenges. Zoning laws can be tricky, making it hard to place your tiny house where you want. Space is limited too, which means finding storage solutions can feel overwhelming at times.
Zoning and legal hurdles
Zoning and legal hurdles can make tiny home living tricky. Many areas have strict rules about where you can put a tiny house. Some places may not allow them at all. Owners often face zoning laws that limit the size and type of dwelling allowed on a property.
Tiny homes built on trailers have more flexibility, but they still encounter challenges. Mobile homes may need to follow different regulations than stationary ones. Local governments might require permits or licenses for these structures.
If you want to rent out your tiny home as a vacation rental, homeowners insurance is also essential for protection against damages.
These laws vary widely by city and state. Researching local regulations is crucial before making any decisions about your tiny home journey. Having up-to-date knowledge can save time and money in the long run, helping avoid setbacks along the way…
Limited space and storage challenges
Moving from zoning and legal hurdles, let’s talk about limited space and storage challenges. Tiny homes are small. They often range from 100 to 400 square feet. This means less room for everything you own.
Many people struggle with finding places to store their belongings.
Tiny living encourages a minimalist lifestyle. You have to decide what you truly need. Limited storage can feel overwhelming at times. Some get creative with solutions like under-bed drawers or wall shelves.
These ideas help maximize every inch of space available in tiny houses. Still, even the most organized homeowners may feel cramped over time.
Many tiny home owners live there for ten years or more, choosing simplicity over clutter. The challenge is real but manageable with careful planning and smart design choices… It’s all about making sustainable decisions that fit your life—like using renewable energy sources to keep costs down while living simply!
Handy Tools for Do-It-Yourself Home Renovation in a Tiny Home
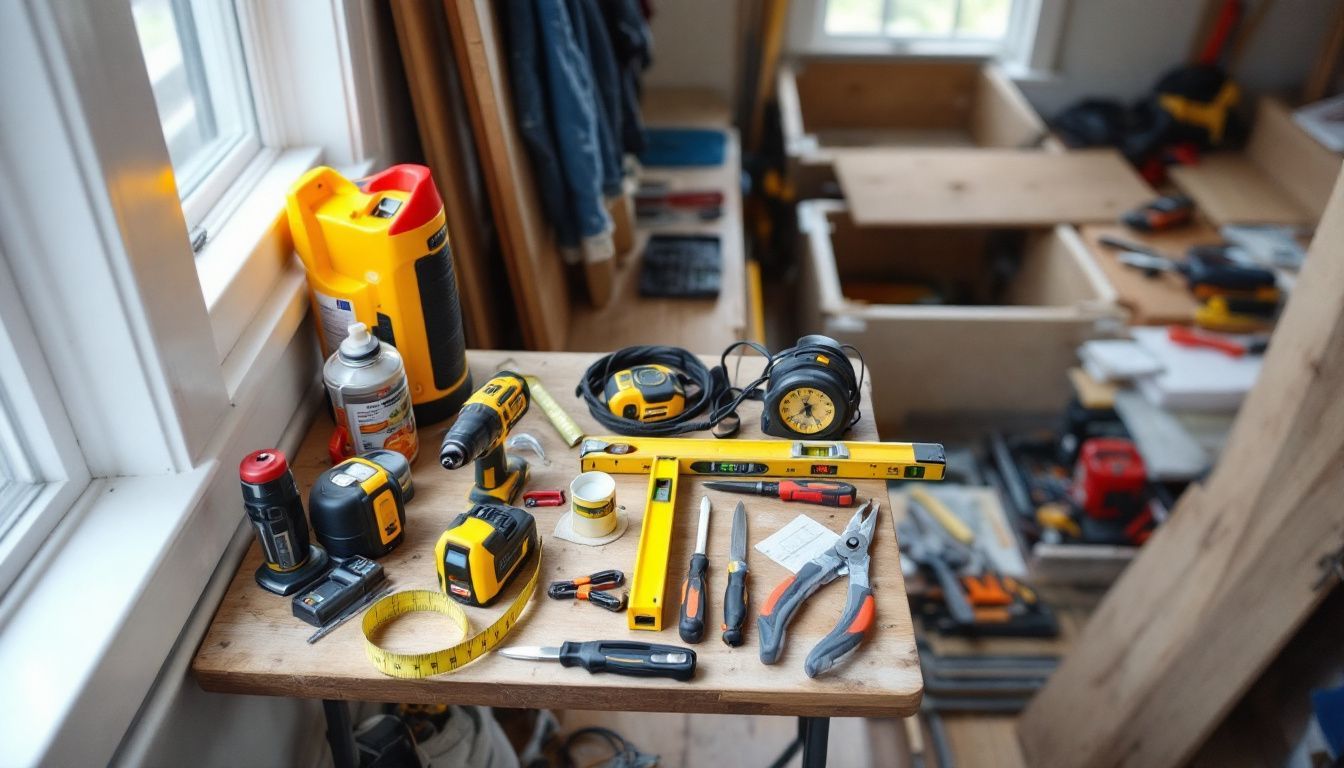
Tiny homes need smart solutions for renovations. With limited space, every tool must count. Here are some handy tools for your DIY tiny home projects:
- Multi-Tool: This compact device combines many functions. It can cut, sand, and even screw fasteners. It saves space while providing versatility.
- Stud Finder: Finding the studs in walls is key when you want to hang shelves or art. A stud finder helps locate these hidden supports quickly.
- Tape Measure: Accurate measurements are vital in a tiny home. Use a tape measure to ensure furniture fits well in tight spaces.
- Cordless Drill: This tool allows for easy drilling and screwing without cords getting in the way. It’s perfect for small areas where maneuverability is important.
- Level: Keeping things straight is essential—especially on uneven surfaces. A level ensures that shelves and pictures are hung properly.
- Utility Knife: A sharp utility knife makes cutting materials easy and precise. Use it for anything from opening packages to slicing through drywall.
- Screwdriver Set: A variety of screwdrivers will cover all your needs, from furniture assembly to minor repairs in your tiny home.
- Portable Workbench: This gives you a solid place to work on projects without taking up too much space itself.
- Clamps: These hold pieces together while you nail or screw them down; they come in various sizes for different jobs.
- Pry Bar: When tearing down walls or removing old furniture, a pry bar makes lifting and moving heavy items easier.
Having these tools can make DIY renovations in a tiny home smoother and more efficient… Enjoy your journey into creating a cozy living space!
Creative Ways to Furnish Tiny Homes
Multi-Functional and Space-Saving Furniture
-
Choose furniture that serves more than one purpose, such as sofa beds, armchairs with storage, or folding tables. Murphy beds that fold into the wall and coffee tables with hidden storage are classic tiny home solutions.
-
Consider adjustable-height or expanding dining tables that can transform from a console to a full-size dining table, and nesting or stackable stools and chairs for flexible seating.
Vertical and Wall-Mounted Solutions
-
Maximize vertical space by installing floating shelves, wall-mounted desks, and cabinets. Use the walls for storage and décor to keep floor space clear.
-
Wall-mounting furniture, such as desks or nightstands, frees up floor area and creates a more open feel.
Creative Storage Ideas
-
In Tiny Homes use stair drawers, under-bed storage, and built-in cabinets beneath stairs or raised floors. Sliding bookcases and hidden compartments help utilize every inch.
-
Opt for furniture with built-in storage, like beds with drawers or benches that open up for extra space.
Flexible Layouts and Unconventional Arrangements
-
Don’t be afraid to skip traditional layouts in Tiny Homes. For example, combine a dining table and bed in the same area, or use a mesh loft as a playroom or reading nook for kids.
-
Sliding or pocket doors save space compared to traditional swinging doors and add a stylish touch.
Light and Color Tricks
-
Use light, neutral colors for walls and large furniture to make the space feel larger and airier.
-
Strategically placed mirrors can visually double the size of a room and reflect light throughout the space.
Compact Appliances and Fixtures
-
Invest in miniature or combination appliances, such as a washer-dryer combo or a single-burner cooktop, to save precious kitchen and utility space.
Nature and Décor
-
Incorporate plants in Tiny Homes by hanging them from the ceiling or mounting them on walls. This adds life without taking up valuable surfaces.
-
Use rugs and runners to define separate areas within an open floor plan, creating the illusion of distinct rooms.
Custom and Modular Furniture
-
Consider custom-built or modular furniture designed specifically for your tiny home’s dimensions and needs. Pieces with clean lines and slim profiles help keep the look unobtrusive and open.
Summary Table: Tiny Home Furnishing Ideas
| Approach | Example Solutions |
|---|---|
| Multi-functional furniture | Sofa beds, Murphy beds, folding tables, storage benches |
| Vertical storage | Floating shelves, wall-mounted desks, hanging organizers |
| Hidden storage | Stair drawers, under-bed drawers, sliding bookcases |
| Flexible layouts | Convertible living/dining/bed areas, mesh lofts |
| Space-saving doors | Sliding, pocket, or barn doors |
| Light and color | Neutral palettes, mirrors, strategic lighting |
| Compact appliances | Mini fridges, washer-dryer combos, single-burner cooktops |
| Nature and décor | Hanging plants, defined areas with rugs, natural materials |
| Custom/modular furniture | Built-in seating, extendable tables, slim-profile pieces |
By combining these strategies, you can create a tiny home that feels spacious, functional, and uniquely yours.
Unique Space-Saving Furniture Ideas for Tiny Homes
Tiny homes demand creative, multifunctional furniture solutions that maximize every inch. Here are some of the most unique and effective space-saving furniture ideas:
1. Murphy Beds with Integrated Features
-
Modern Murphy beds fold into the wall and often include built-in shelving, desks, or even sofas, transforming a bedroom into a living or work space by day.
2. Modular and Convertible Sofas
-
Sectional sofas that can be rearranged, expanded, or used as beds offer flexibility for seating, lounging, or sleeping. Some designs include hidden storage or can be split into smaller chairs.
3. Expandable and Folding Tables
-
Tables that fold down from the wall, extend from consoles, or collapse when not in use are ideal for dining, working, or entertaining without occupying permanent space.
4. Storage Ottomans and Benches
-
Ottomans and benches with hidden compartments serve as seating, footrests, coffee tables, and storage for blankets, books, or shoes.
5. Loft and Bunk Beds with Underneath Functionality
-
Loft beds create usable space below for desks, seating, or wardrobes, while bunk beds can double up for families or guests, maximizing vertical space.
6. Under-Stair Storage Solutions
-
Stairs integrated with drawers, cabinets, or pull-out closets provide significant storage without wasting valuable space.
7. Wall-Mounted Desks and Shelves
-
Floating desks and shelves keep floors clear and can be folded away when not in use. Modular shelving units can be customized to fit your storage needs and style.
8. Multi-Use Coffee Tables
-
Coffee tables that lift to become workstations or dining tables, or that have nesting stools or storage inside, adapt to various needs throughout the day.
9. Custom Built-Ins
-
Custom cabinetry and built-ins, such as wardrobes with hidden beds or bookcases with integrated workspaces, make the most of awkward corners and wall space.
10. Stackable and Nesting Furniture
-
Stackable chairs and nesting tables can be stored compactly when not in use and brought out for guests or special occasions
Conclusion

Tiny homes offer a fresh way to live. They save money on both building and upkeep. Many people find joy in simplicity, freeing themselves from debt. You can even move your home if you want to travel.
This lifestyle has its challenges, but the benefits shine bright.
If you’re curious about tiny living, explore more resources online or connect with owners. The shift in this choice can lead to a lighter footprint and greater happiness. Embrace this opportunity for change—you might just love it!
For more insights on enhancing your tiny home, check out our guide on handy tools for do-it-yourself home renovation.
FAQs
1. What is the appeal of living in a tiny home?
Living in a tiny home could be an ideal solution for those who seek a sustainable future. These homes are designed with efficiency and minimalism in mind, making them eco-friendly options.
2. Are there any potential downsides to consider when thinking about moving into a tiny home?
While compact living can have many benefits, it’s important to consider practical aspects such as smaller appliances like washers or dealing with issues like asbestos found in older structures that you might want to convert into your new abode.
3. Can I get insurance for my tiny home?
Absolutely! Just like any other property, you can secure home insurance for your tiny house. It’s crucial to ensure your investment is protected against unforeseen circumstances.
4. Have any notable figures endorsed the idea of living in a tiny house?
Yes, Svante Myrick, an American politician known for his progressive policies on housing and sustainability has publicly supported the concept of small-scale living. This endorsement was featured on BillMoyers.com, adding credibility to the viability of this lifestyle choice.
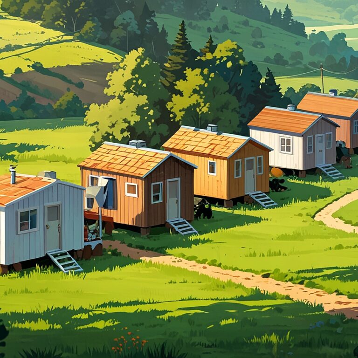
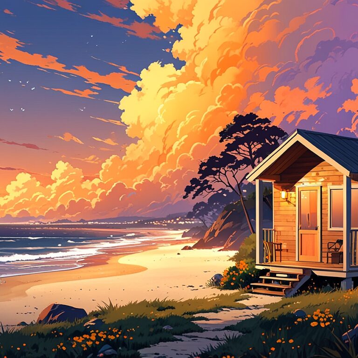
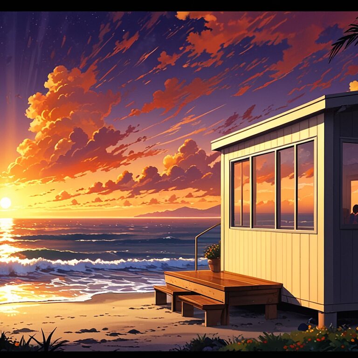
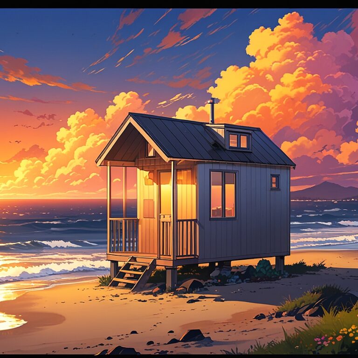
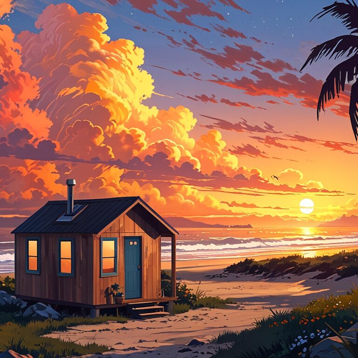
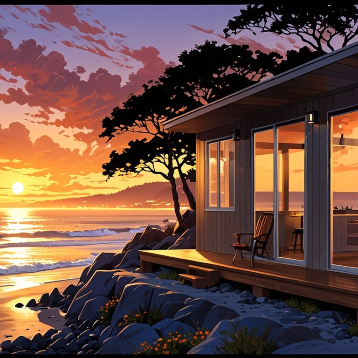
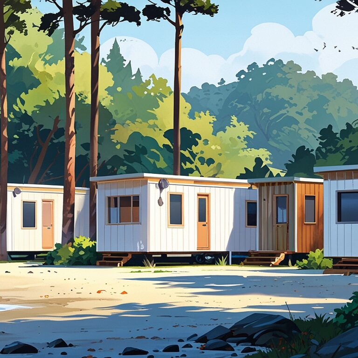
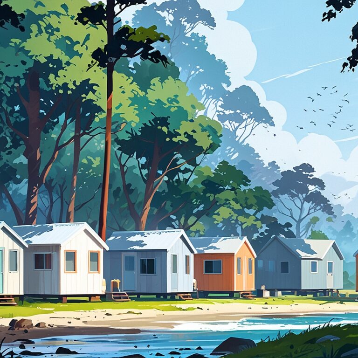
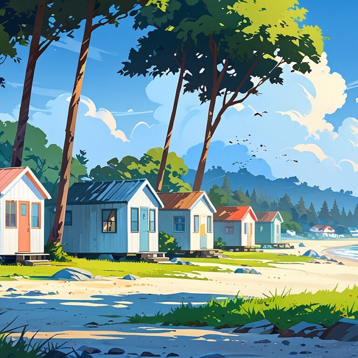
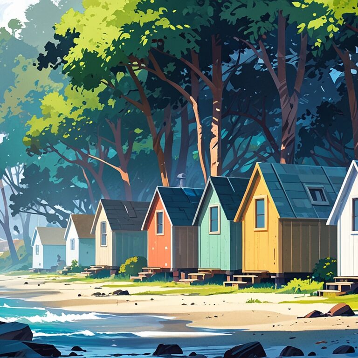
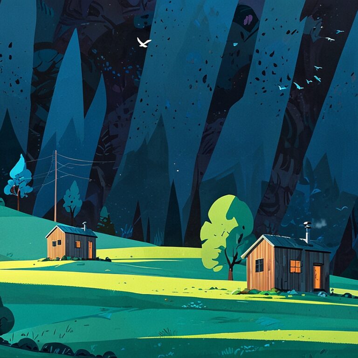
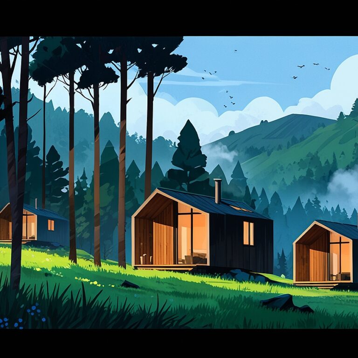
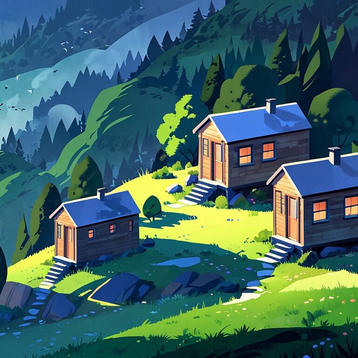
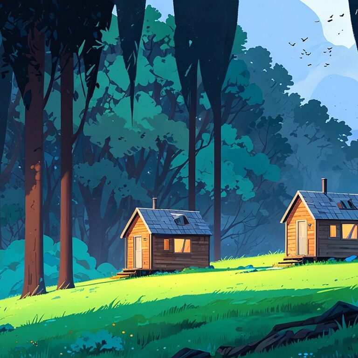
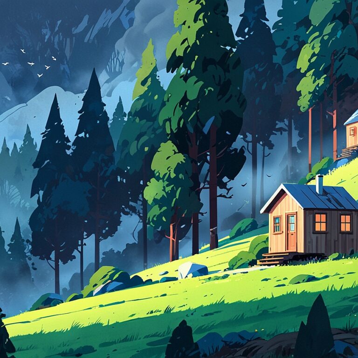
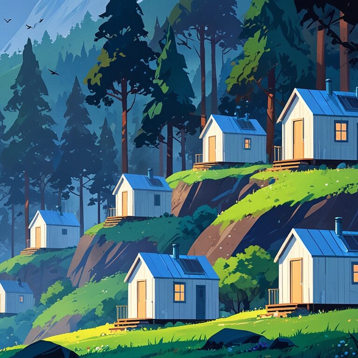
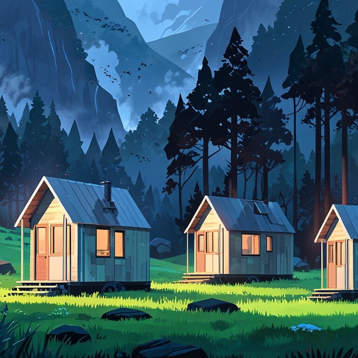
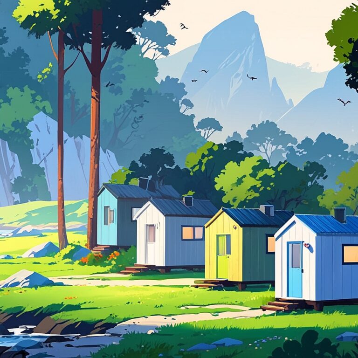
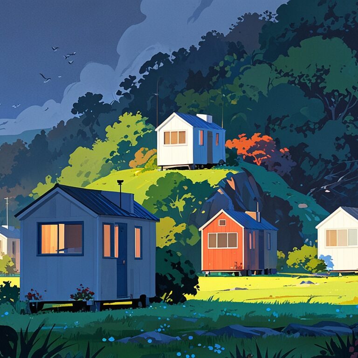
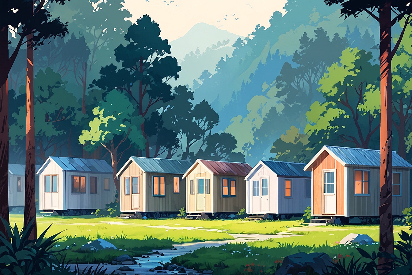
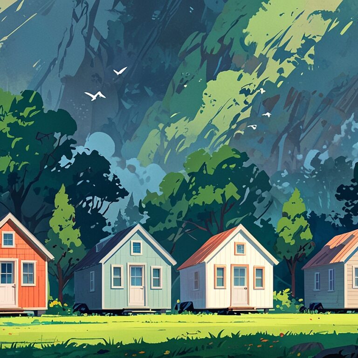
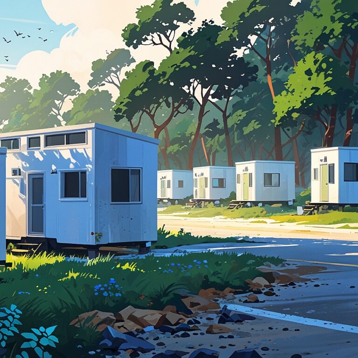
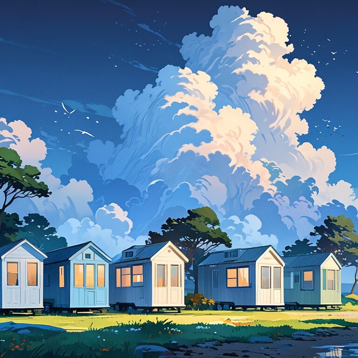
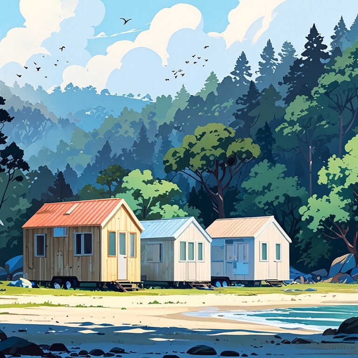
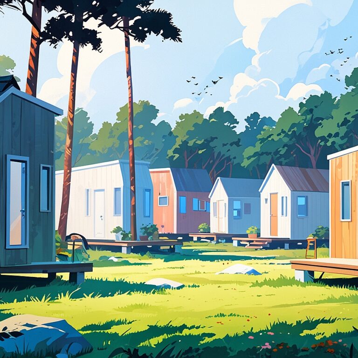
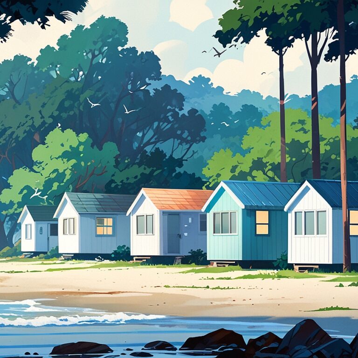
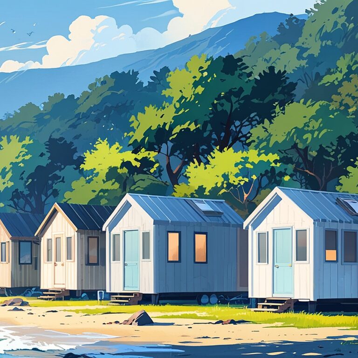
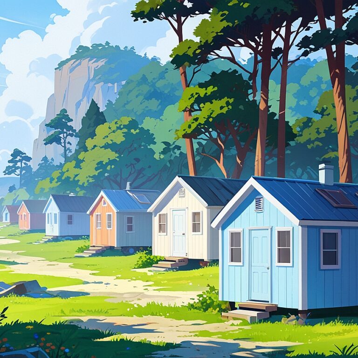


 Cart is empty
Cart is empty 







